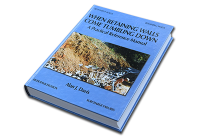Retaining Walls
Designed and built to lastThe science of resisting lateral pressure
A retaining wall is a structure designed and constructed to resist the lateral pressure of soil when there is a desired change in ground elevation that exceeds the angle of repose of the soil. The active pressure increases on the retaining wall proportionally from zero at the upper grade level to a maximum value at the lowest depth of the wall. The total pressure or thrust may be assumed to be acting through the centroid of the triangular distribution pattern, one-third above the base of the wall.
Mojor Project
A major collapse at the Brickworks, Gold Coast occurred after heavy rain. Due to our expertise and track record we were immediately contacted to provide a wall suitable for this project. Photograph shows completed works.
Timber failure
Timber sleepers on this site were rotting out and existing palm trees at risk of falling. Engineered designed block wall was the selected material for this project. Finished photograph shows rendered and painted walls.
Flood Damage
Major failure after Toowoomba floods. Due to the limited access this was a serious reconstruction as slips could occur placing above and below houses at risk. Photograph shows materials used (crib) insurance project.
Boundary fence
Fence and wall failure between properties after rain. After photo shows completed works.
Seepage failure
Major failure in proximity of house and pool at lower level area. Crib was used for rebuild to help control seepage.
Slip protection
Major failure between houses. As further slips could occur this new wall was built in sections.
Degraded timber
Failure of timber decking and retaining wall, after photo shows completion of works. Our barge was used for this project.
Failed Besser block
Failed besser block wall after heavy rains. After photo shows completed works.
Wall Fretting
An original developers wall fretting and starting to fail with very limited room safety was of major concern. After photo shows completed project
Timber sleeper failure
With limited room to move on projects like this, a failure during rectification can have catastrophic results to both properties.
Total rebuild (masonry) Engineer Certified after shows completed project

